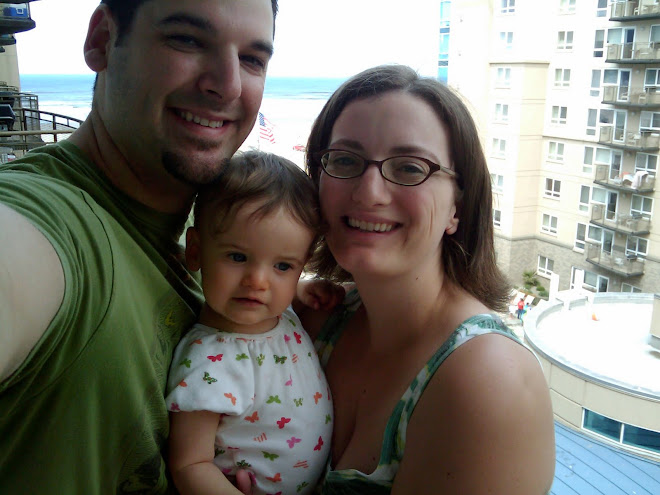It has been a busy few months!! Rob has been working with a client who has been looking at condos. When he couldn't find anything that met all his needs in a 2 bedroom, he decided that he would look at 1 bedrooms. So, Rob told him he could look at our condo. He was open to looking, so he brought him by. It had all that he was looking for and was the right price, so he called us a couple days later to say he would like to buy our condo! We have been our condo, as of April 14th, exactly 5 years! So, we set the closing date for April 15th, so that we can take advantage of the tax credit, which requires current home owners to have been in there primary residence for at least 5 years. We can't believe that this is happening so fast, and without even planning to sell! It has been perfect timing that we can only attribute to God's timing! We even found a home in South Everett that will fit our needs for many years to come. So, assuming all goes smoothly from here until closing, we will be moving!!
The home that we found is a Cape Cod style 1 and 1/2 story with full basement, 4 bedroom, 1.5 bathroom, HUGE 2 car detached garage, on almost 1/2 acre! The backyard is fully fenced and looks like a park, with huge trees, flowers and plenty of open space! The home needs a lot of updating, since we think that the owners were either the first or second owners of this 1930 built home. Overall the construction is sound, so just minor updates will be needed; carpet, paint, appliances, etc. We are planning on putting new carpet in 3 of the 4 bedrooms and turning the 4th into an office. The "office" has a tongue and groove sub-flooring that will be great to paint and distress. The living room, which is covered in a fabulous orange and black shag, has fir wood floors underneath. We are hoping that the wood is in good condition and won't even need to be refinished, but we won't know until we pull that carpet up all the way. We are also going to take the wall out that separates the living room from the dining room. It will have an exposed wood beam header that should match the overall theme of the house. The kitchen, which is HUGE, has oak cabinets that we want to paint white and distress to give a "country kitchen" look, and possibly tile the floors. Right now the floors have an old laminate, but if there is tongue and groove under that, we will do the same thing we are planning on doing in the office.
We are getting very excited and nervous at the same time. A lot of things need to be done on a very limited budget! We feel very blessed that we were able to make some money on the sale of our condo so that we can afford this home. Could you please be in prayer that everything will continue to go smoothly and that we will be able to make the changes we want in the new house.
Front of home, framed with large cedar trees.

Fir flooring underneath shag carpet in living room.












